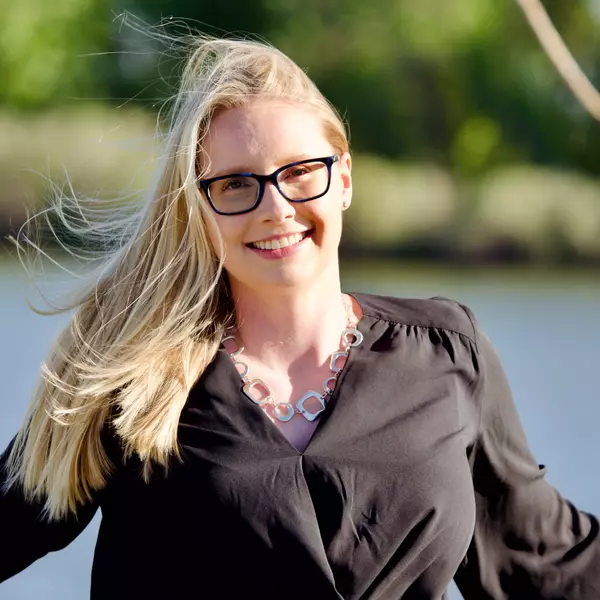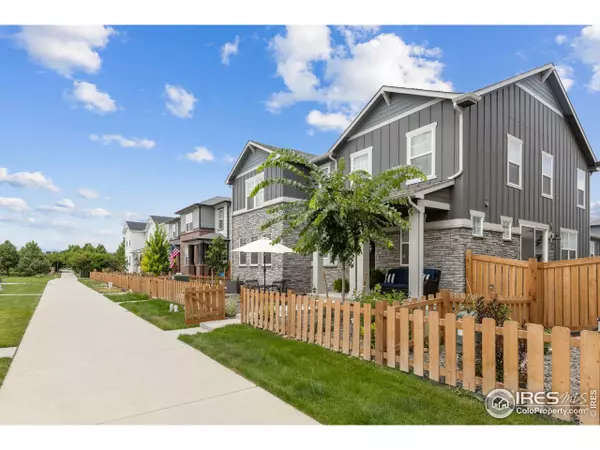
332 Fickel Farm Trl Berthoud, CO 80513
3 Beds
3 Baths
1,848 SqFt
UPDATED:
Key Details
Property Type Townhouse
Sub Type Attached Dwelling
Listing Status Active
Purchase Type For Sale
Square Footage 1,848 sqft
Subdivision Fickel Farm Pud 4Th Fil
MLS Listing ID 1040213
Bedrooms 3
Full Baths 2
Half Baths 1
HOA Fees $90/mo
HOA Y/N true
Abv Grd Liv Area 1,848
Year Built 2023
Annual Tax Amount $1,667
Lot Size 2,613 Sqft
Acres 0.06
Property Sub-Type Attached Dwelling
Source IRES MLS
Property Description
Location
State CO
County Larimer
Community Playground
Area Loveland/Berthoud
Zoning PUD
Rooms
Basement Full, Unfinished
Primary Bedroom Level Upper
Master Bedroom 17x23
Bedroom 2 Upper 10x12
Bedroom 3 Upper 10x11
Dining Room Vinyl Floor
Kitchen Vinyl Floor
Interior
Interior Features Study Area, Satellite Avail, High Speed Internet, Eat-in Kitchen, Separate Dining Room, Open Floorplan, Pantry, Walk-In Closet(s), Kitchen Island
Heating Forced Air
Cooling Central Air, Ceiling Fan(s)
Window Features Window Coverings,Double Pane Windows
Appliance Electric Range/Oven, Dishwasher, Refrigerator, Washer, Dryer, Microwave
Laundry Washer/Dryer Hookups, Upper Level
Exterior
Exterior Feature Lighting, Private Lawn Sprinklers
Parking Features Alley Access, >8' Garage Door, Oversized
Garage Spaces 2.0
Fence Fenced
Community Features Playground
Utilities Available Natural Gas Available, Electricity Available
View Mountain(s)
Roof Type Composition
Street Surface Paved,Asphalt,Concrete
Handicap Access Level Lot, Level Drive, Low Carpet, Main Floor Bath
Building
Lot Description Curbs, Gutters, Sidewalks, Fire Hydrant within 500 Feet, Level
Faces South
Story 2
Sewer City Sewer
Water City Water, Town of Berthoud
Level or Stories Two
Structure Type Wood/Frame
New Construction false
Schools
Elementary Schools Ivy Stockwell
Middle Schools Turner
High Schools Berthoud
School District Thompson R2-J
Others
HOA Fee Include Common Amenities,Management
Senior Community false
Tax ID R1679068
SqFt Source Assessor
Special Listing Condition Private Owner
Virtual Tour https://longs-peak-media.aryeo.com/videos/019837bb-9cd5-7031-a532-e85f1054f68d







