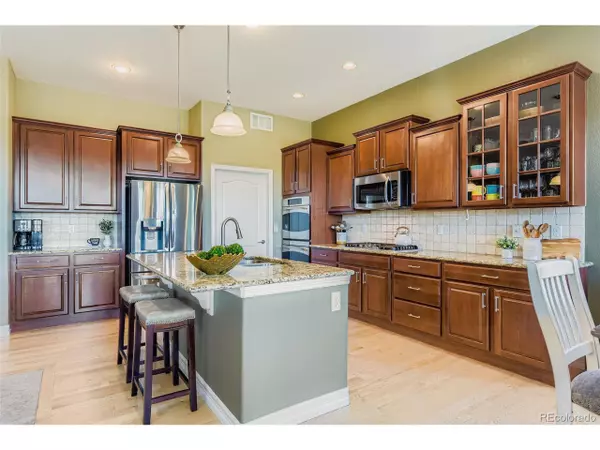
8265 S Country Club Pkwy Aurora, CO 80016
5 Beds
4 Baths
3,679 SqFt
UPDATED:
Key Details
Property Type Single Family Home
Sub Type Residential-Detached
Listing Status Active
Purchase Type For Sale
Square Footage 3,679 sqft
Subdivision Blackstone Country Club
MLS Listing ID 6817238
Style Contemporary/Modern,Ranch
Bedrooms 5
Full Baths 4
HOA Fees $165/qua
HOA Y/N true
Abv Grd Liv Area 2,079
Year Built 2012
Annual Tax Amount $6,799
Lot Size 9,583 Sqft
Acres 0.22
Property Sub-Type Residential-Detached
Source REcolorado
Property Description
*****ASK ABOUT 2%/1% INTEREST RATE BUY DOWN WITH THREE POINT MORTGAGE*****
Welcome to an exceptional residence in the sought-after Blackstone Country Club community with separate living quarters in the beautifully finished walk-out basement, designed to blend classic elegance with functionality. This spectacular home offers an open floor plan with a chef's kitchen featuring a large island, granite countertops, custom high-end cabinetry, and a walk-in pantry for organized storage. The primary suite provides a quiet retreat with a spacious bedroom, a spa-inspired bath offering double vanities, a large shower, soaking tub, and a huge walk-in closet. A versatile main-level room serves equally well as a private office or an additional bedroom. Professionally designed walk-out basement offers two spacious bedrooms, two full bathrooms and an exceptional entertainment space with a well equipped kitchen with granite countertops, stainless steel appliances and new custom cabinets. Enjoy Colorado outdoors on your covered patio with incredible Mount Evans & Pike's Peak mountain views & a built-in grill with kitchenette overlooking a low-maintenance yard with smart irrigation, putting green for all golf fans and a natural gas fire pit - ideal for relaxed evenings and simple upkeep. There are so many amazing upgrades including a new roof, ample storage, new water heater, new lawn, whole house smart features controlled from your phone, a 3-car garage and much more. Enjoy the Blackstone Country Club amenities like golf, pickle ball, tennis, pools, fitness center, dining and a full social calendar of events. Reach out and schedule a showing to see your future home where timeless finishes and an intuitive layout make this home exceptionally functional and truly beautiful.
Location
State CO
County Arapahoe
Community Clubhouse, Tennis Court(S), Pool, Fitness Center, Park
Area Metro Denver
Direction Please use GPS
Rooms
Basement Full, Partially Finished, Walk-Out Access, Daylight
Primary Bedroom Level Main
Bedroom 2 Main
Bedroom 3 Basement
Bedroom 4 Basement
Bedroom 5 Main
Interior
Interior Features Eat-in Kitchen, Open Floorplan, Walk-In Closet(s), Kitchen Island
Heating Forced Air
Cooling Central Air
Fireplaces Type Gas, Gas Logs Included, Family/Recreation Room Fireplace, Single Fireplace
Fireplace true
Window Features Window Coverings,Double Pane Windows
Appliance Dishwasher, Refrigerator, Microwave
Laundry Main Level
Exterior
Exterior Feature Gas Grill
Garage Spaces 3.0
Fence Fenced
Community Features Clubhouse, Tennis Court(s), Pool, Fitness Center, Park
Utilities Available Electricity Available, Cable Available
View Mountain(s)
Roof Type Composition
Handicap Access Accessible Approach with Ramp, Level Lot, No Stairs
Porch Patio, Deck
Building
Lot Description Lawn Sprinkler System, Level, Abuts Public Open Space, Abuts Private Open Space
Faces North
Story 1
Sewer City Sewer, Public Sewer
Water City Water
Level or Stories One
Structure Type Wood/Frame,Wood Siding,Concrete,Moss Rock
New Construction false
Schools
Elementary Schools Pine Ridge
Middle Schools Fox Ridge
High Schools Cherokee Trail
School District Cherry Creek 5
Others
HOA Fee Include Trash
Senior Community false
SqFt Source Assessor
Special Listing Condition Private Owner
Virtual Tour https://unbranded.virtuance.com/listing/8265-s-country-club-pkwy-aurora-colorado







