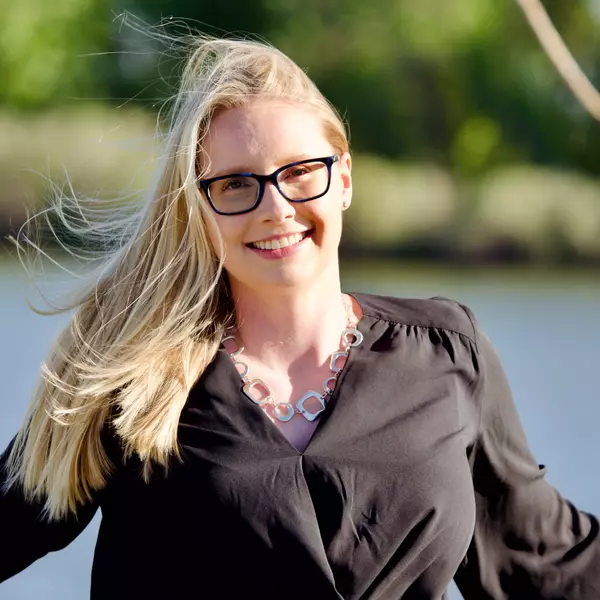
10732 Deer Meadow Cir Colorado Springs, CO 80925
4 Beds
3 Baths
1,908 SqFt
UPDATED:
Key Details
Property Type Single Family Home
Sub Type Residential-Detached
Listing Status Active
Purchase Type For Sale
Square Footage 1,908 sqft
Subdivision Ponderosa At Lorson Ranch
MLS Listing ID 9619524
Bedrooms 4
Full Baths 2
Half Baths 1
HOA Y/N false
Abv Grd Liv Area 1,908
Year Built 2009
Annual Tax Amount $3,693
Lot Size 5,662 Sqft
Acres 0.13
Property Sub-Type Residential-Detached
Source REcolorado
Property Description
Custom Xeriscaping in the front yard, Welcomed through the covered front porch, a Stone Tile Entry opens up to a Cozy living room, Main level bedroom and half bath. With a blend of flooring updates and well-loved charm, enjoy the homey-feel of the living room seamlessly flowing into the dining area and kitchen with walk-out.
The Kitchen features like-new, cohesive Samsung appliances of Bespoke Refrigerator / Range Oven / Microwave / Dishwasher, farmhouse sink and New Faucet to match; Walk-in panty, and convenience of the adjacent Laundry room making daily housekeeping a breeze. Walking out to the backyard with a Custom Patio, memories of cookouts, pet play time or room for kids to be kids beckon.
Up the Newly carpeted stairs, boasts a family room, 2 bedrooms and a full bathroom off the left wing, and the Primary bedroom off the right wing providing ample space for family and guests. The Spacious Primary bedroom is highlighted by an ensuite 5 piece bath and walk-in closet.
Additional features include Vivint: Smart Lock Security / Cameras / Dual Smoke Detectors / Nest Smart home thermostat, not to mention the like-New Samsung Kitchen Appliances! Schedule for a private viewing of your next home today!!
Location
State CO
County El Paso
Area Out Of Area
Zoning PUD
Direction Heading South on Marksheffel Rd, turn Left on Fontaine Blvd, follow till intersection at Old Glory Rd., turn Left on Old Glory Rd, turn Right on Roundup Butte St., quick Right onto Deer Meadow Cir., Home is on the Right across from Laurel Grass Range Trl.
Rooms
Primary Bedroom Level Upper
Master Bedroom 15x13
Bedroom 2 Main 12x10
Bedroom 3 Upper 12x10
Bedroom 4 Upper 12x10
Interior
Cooling Central Air
Laundry Main Level
Exterior
Garage Spaces 2.0
Fence Fenced
Roof Type Composition
Handicap Access Level Lot
Porch Patio
Building
Lot Description Level
Story 2
Sewer City Sewer, Public Sewer
Level or Stories Two
Structure Type Wood/Frame,Wood Siding
New Construction false
Schools
Elementary Schools Martin Luther King
Middle Schools Watson
High Schools Widefield
School District Widefield 3
Others
Senior Community false
SqFt Source Assessor
Special Listing Condition Private Owner
Virtual Tour https://www.zillow.com/view-imx/4077f4ca-e66c-4315-812a-02eb300d8ca7?wl=true&setAttribution=mls&initialViewType=pano







