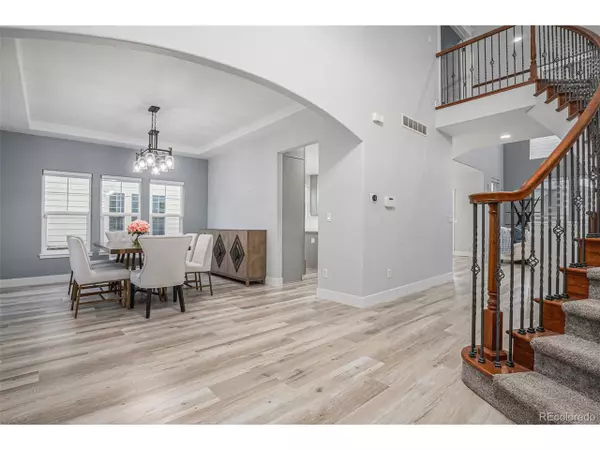
6539 S Uravan Ct Aurora, CO 80016
5 Beds
5 Baths
4,234 SqFt
UPDATED:
Key Details
Property Type Single Family Home
Sub Type Residential-Detached
Listing Status Active
Purchase Type For Sale
Square Footage 4,234 sqft
Subdivision The Farm
MLS Listing ID 6786799
Bedrooms 5
Full Baths 3
Half Baths 1
Three Quarter Bath 1
HOA Fees $52/mo
HOA Y/N true
Abv Grd Liv Area 3,034
Year Built 2004
Annual Tax Amount $7,394
Lot Size 9,147 Sqft
Acres 0.21
Property Sub-Type Residential-Detached
Source REcolorado
Property Description
The entryway leads to a curved staircase and opens to the great room, which flows seamlessly into the chef's dream kitchen and formal dining room. The nook area provides direct access to a deck. The main level also includes a study with a with 2-Way fireplace into the great room and offers access to a separate deck.
The upper level features a primary bedroom with a spacious bathroom, walk-in closet, and a cozy balcony, along with three additional bedrooms, one with an en-suite bathroom and two sharing a Jack and Jill bathroom.
The daylight basement boasts high ceilings, a large recreation room with a fireplace, an additional bedroom and bathroom with a shower, and plenty of storage space, The well-maintained front and back yards feature mature trees and plenty of space for outdoor activities. The home is conveniently located near Central Park at The Farm, close to local schools, anchored shopping centers, and offers easy access to I-25 and E-470 via E. Arapahoe Road.
This property is also available for lease. Contact the listing broker for more information.
Location
State CO
County Arapahoe
Community Clubhouse, Tennis Court(S), Pool, Playground, Park
Area Metro Denver
Direction E Arapahoe Rd & S Waco St, Head north on S Waco St, turn left onto E Peakview Ave, turn left onto S Telluride St, Turn left onto E Peakview Pl, Turn right onto S Uravan Ct first property on you right.
Rooms
Basement Daylight
Primary Bedroom Level Upper
Master Bedroom 15x17
Bedroom 2 Basement 13x12
Bedroom 3 Upper 11x14
Bedroom 4 Upper 14x10
Bedroom 5 Upper 10x11
Interior
Interior Features Study Area, Pantry, Walk-In Closet(s), Jack & Jill Bathroom, Kitchen Island
Heating Forced Air
Cooling Central Air, Ceiling Fan(s)
Fireplaces Type 2+ Fireplaces, Great Room, Basement
Fireplace true
Window Features Double Pane Windows
Appliance Down Draft, Double Oven, Dishwasher, Refrigerator, Washer, Dryer, Microwave, Disposal
Laundry Main Level
Exterior
Exterior Feature Balcony
Garage Spaces 3.0
Community Features Clubhouse, Tennis Court(s), Pool, Playground, Park
Utilities Available Electricity Available, Cable Available
Roof Type Composition
Handicap Access Level Lot
Porch Patio, Deck
Building
Lot Description Corner Lot, Level
Story 2
Foundation Slab
Sewer City Sewer, Public Sewer
Water City Water
Level or Stories Two
Structure Type Stone,Wood Siding,Concrete
New Construction false
Schools
Elementary Schools Fox Hollow
Middle Schools Liberty
High Schools Grandview
School District Cherry Creek 5
Others
HOA Fee Include Trash
Senior Community false
SqFt Source Assessor
Special Listing Condition Private Owner







