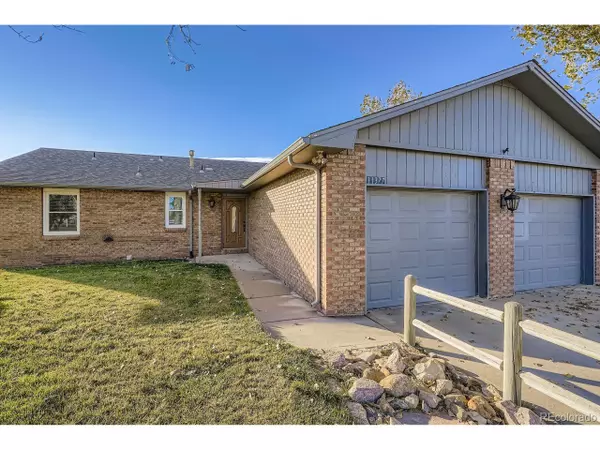
11377 Nucla St Commerce City, CO 80022
3 Beds
3 Baths
2,875 SqFt
UPDATED:
Key Details
Property Type Single Family Home
Sub Type Residential-Detached
Listing Status Active
Purchase Type For Sale
Square Footage 2,875 sqft
Subdivision Columbine Ranches
MLS Listing ID 4701096
Bedrooms 3
Full Baths 2
Three Quarter Bath 1
HOA Fees $1,100/ann
HOA Y/N true
Abv Grd Liv Area 1,560
Year Built 1987
Annual Tax Amount $5,278
Lot Size 2.530 Acres
Acres 2.53
Property Sub-Type Residential-Detached
Source REcolorado
Property Description
Enjoy the best of both worlds at 11377 Nucla St, Commerce City, CO 80022-peaceful country living on 2.5 fully fenced acres with classic white split-rail fencing, just 10 minutes from DIA and easy access to I-76, Hwy 85, and E-470.
This beautifully remodeled 4-bedroom, 3-bath home combines modern comfort with rural charm. Step inside to a bright, open-concept layout featuring a gourmet kitchen with quartz countertops, soft-close cabinets, and a spacious walk-in pantry. The main level includes three bedrooms, including the primary suite. The finished lower level offers a large family room, additional bedroom, full bath with double vanity, office area, laundry, and ample storage-perfect for guests, multi-generational living, or a home office. Furnace and A/C replaced in 2016.
Exterior & Land Highlights:
Attached 2-car garage plus oversized 3-car detached garage with electricity for tools, toys, or a workshop
RV parking
Mountain views and open pastures
Zoned A-1 for horses or hobby farming
Private well and septic for low-maintenance, cost-effective living-no more pesky water bill!
Freedom to build, expand, or run a business
Experience serene Colorado country living with the convenience of city amenities nearby. Don't miss this rare opportunity to own a property that offers space, versatility, and modern comforts in a perfect location.
Location
State CO
County Adams
Area Metro Denver
Zoning A-1
Rooms
Basement Full, Unfinished, Partially Finished
Primary Bedroom Level Main
Bedroom 2 Main
Bedroom 3 Upper
Interior
Heating Forced Air
Cooling Central Air
Exterior
Garage Spaces 4.0
Roof Type Composition
Building
Story 2
Sewer Septic, Septic Tank
Water Well
Level or Stories Two
Structure Type Wood/Frame
New Construction false
Schools
Elementary Schools Turnberry
Middle Schools Prairie View
High Schools Prairie View
School District School District 27-J
Others
Senior Community false
SqFt Source Assessor







