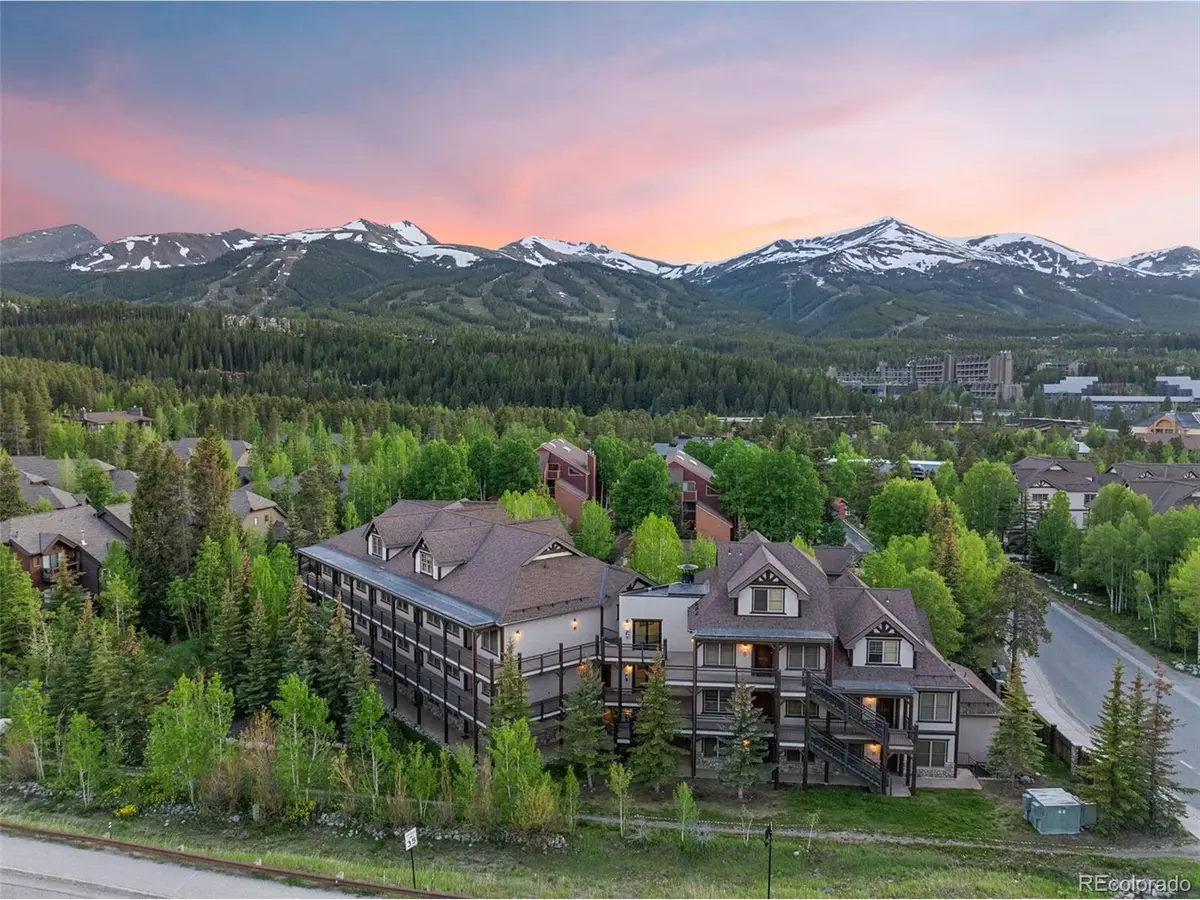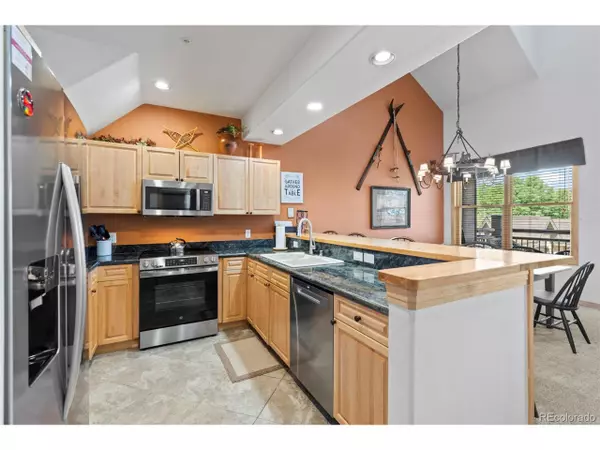$1,500,000
$1,545,000
2.9%For more information regarding the value of a property, please contact us for a free consultation.
33 Broken Lance Dr #207S Breckenridge, CO 80424
3 Beds
3 Baths
1,516 SqFt
Key Details
Sold Price $1,500,000
Property Type Townhouse
Sub Type Attached Dwelling
Listing Status Sold
Purchase Type For Sale
Square Footage 1,516 sqft
Subdivision Corral At Breckenridge
MLS Listing ID 8280859
Sold Date 09/30/25
Bedrooms 3
Full Baths 2
Three Quarter Bath 1
HOA Fees $1,324/mo
HOA Y/N true
Abv Grd Liv Area 1,516
Year Built 1999
Annual Tax Amount $5,366
Property Sub-Type Attached Dwelling
Source REcolorado
Property Description
Located within Breckenridge's sought-after short-term rental zone, this luxurious corner penthouse offers the perfect blend of mountain elegance and modern convenience. Just a 5-minute walk to both Main Street and the Quicksilver Lift at the base of Peak 9, the location is unbeatable for year-round adventure and entertainment. This spacious residence features three generously sized bedrooms plus a versatile loft, and three full bathrooms-perfect for hosting family and friends. A rare detached 1-car garage provides additional storage and the opportunity to customize. Situated within The Corral at Breckenridge, enjoy access to premium amenities including multiple outdoor hot tubs, two fully equipped fitness rooms, heated driveways, elevators, 24/7 front desk service, cozy lounge areas, professional on-site management, and more. Whether you're looking for a luxurious mountain getaway, a top-tier investment property, or both-this penthouse is a rare opportunity in one of Colorado's premier resort towns.
Location
State CO
County Summit
Community Clubhouse, Hot Tub, Sauna, Fitness Center, Elevator
Area Out Of Area
Zoning B24
Direction From downtown Breckenridge, head south on Main Street. Turn right on Broken Lance Drive. Property will immediately be on your left. Park anywhere in the surface parking lot.
Rooms
Primary Bedroom Level Main
Bedroom 2 Main
Bedroom 3 Upper
Interior
Interior Features Open Floorplan, Loft
Heating Radiant
Fireplaces Type Great Room, Single Fireplace
Fireplace true
Appliance Dishwasher, Refrigerator, Washer, Dryer, Microwave, Disposal
Laundry Main Level, Common Area
Exterior
Exterior Feature Balcony
Garage Spaces 1.0
Community Features Clubhouse, Hot Tub, Sauna, Fitness Center, Elevator
Utilities Available Electricity Available
Roof Type Fiberglass
Street Surface Paved
Porch Deck
Building
Story 2
Sewer City Sewer, Public Sewer
Water City Water
Level or Stories Two
Structure Type Wood Siding,Concrete
New Construction false
Schools
Elementary Schools Breckenridge
Middle Schools Summit
High Schools Summit
School District Summit Re-1
Others
HOA Fee Include Trash,Snow Removal,Security,Management,Maintenance Structure,Cable TV,Water/Sewer,Heat,Hazard Insurance
Senior Community false
SqFt Source Assessor
Special Listing Condition Private Owner
Read Less
Want to know what your home might be worth? Contact us for a FREE valuation!

Our team is ready to help you sell your home for the highest possible price ASAP

Bought with Non-IRES






