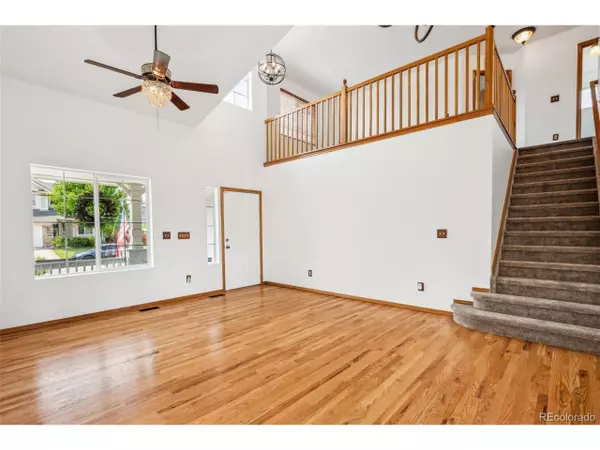$535,000
$515,000
3.9%For more information regarding the value of a property, please contact us for a free consultation.
7418 Creekfront Dr Fountain, CO 80817
4 Beds
4 Baths
3,034 SqFt
Key Details
Sold Price $535,000
Property Type Single Family Home
Sub Type Residential-Detached
Listing Status Sold
Purchase Type For Sale
Square Footage 3,034 sqft
Subdivision Cross Creek
MLS Listing ID 9014780
Sold Date 10/08/25
Bedrooms 4
Full Baths 3
Half Baths 1
HOA Fees $30/qua
HOA Y/N true
Abv Grd Liv Area 2,033
Year Built 2005
Annual Tax Amount $2,109
Lot Size 8,276 Sqft
Acres 0.19
Property Sub-Type Residential-Detached
Source REcolorado
Property Description
Located in the Cross Creek at Mesa Ridge neighborhood, this 4-bedroom, 4-bathroom home offers over 3,000 square feet of well-planned living space with a layout that works for daily life. Recent improvements include fresh interior paint, brand-new carpet throughout, a new roof, and updated bathrooms that add modern comfort and value. The main level features a spacious kitchen with plenty of counter space, a walk-in pantry, and open sight lines to the dining and living areas. A gas fireplace adds warmth to the living room, and the nearby deck is perfect for enjoying the outdoors. Upstairs, you'll find a small loft ideal for a reading nook or home office, along with three bedrooms, including a primary suite with vaulted ceilings, a walk-in closet, and a fully updated five-piece bath. The finished walk-out basement adds flexibility with a fourth bedroom, a bath, and a wet bar for added convenience. Outside, the tiered backyard offers low-maintenance landscaping and a built-in fire pit, creating a great space for relaxing or entertaining. With quick access to I-25, Fort Carson, and Mesa Ridge Parkway, this Fountain location puts parks, schools, and shopping within easy reach.
Location
State CO
County El Paso
Area Out Of Area
Direction Head southeast on I-25 and take the exit toward Mesa Ridge Pkwy. Turn right onto Sneffels St, then right onto Cross Creek. Turn left onto Parkglen Dr, then right onto Creekfront Dr. The home will be on the right.
Rooms
Basement Full, Walk-Out Access
Primary Bedroom Level Upper
Master Bedroom 16x14
Bedroom 2 Basement 13x11
Bedroom 3 Upper 14x10
Bedroom 4 Upper 13x10
Interior
Interior Features Loft
Heating Forced Air
Cooling Central Air
Exterior
Garage Spaces 3.0
Utilities Available Electricity Available
Roof Type Composition
Building
Story 2
Sewer Other Water/Sewer, Community
Water City Water, Other Water/Sewer
Level or Stories Two
Structure Type Wood/Frame
New Construction false
Schools
Elementary Schools Webster
Middle Schools Janitell
High Schools Mesa Ridge
School District Widefield 3
Others
Senior Community false
SqFt Source Assessor
Special Listing Condition Private Owner
Read Less
Want to know what your home might be worth? Contact us for a FREE valuation!

Our team is ready to help you sell your home for the highest possible price ASAP

Bought with eXp Realty, LLC






