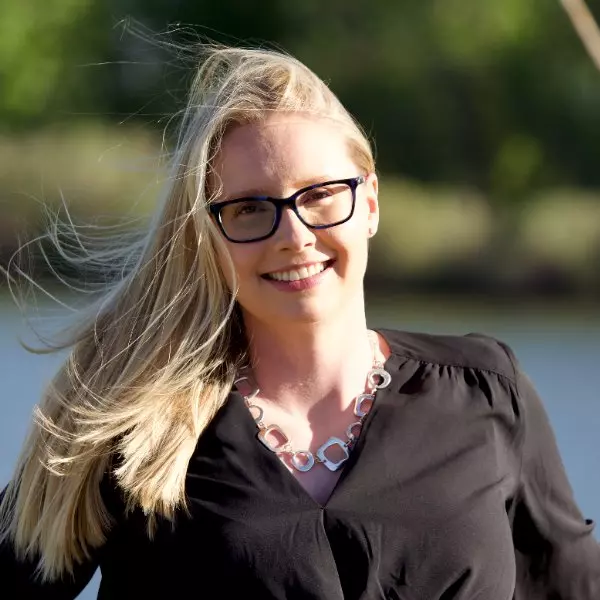$401,000
$385,000
4.2%For more information regarding the value of a property, please contact us for a free consultation.
8076 W 90th Dr Broomfield, CO 80021
2 Beds
3 Baths
1,268 SqFt
Key Details
Sold Price $401,000
Property Type Townhouse
Sub Type Attached Dwelling
Listing Status Sold
Purchase Type For Sale
Square Footage 1,268 sqft
Subdivision Brittany Oaks
MLS Listing ID 6067287
Sold Date 10/10/25
Bedrooms 2
Full Baths 1
Half Baths 1
Three Quarter Bath 1
HOA Fees $375/mo
HOA Y/N true
Abv Grd Liv Area 1,268
Year Built 1981
Annual Tax Amount $1,244
Lot Size 1,742 Sqft
Acres 0.04
Property Sub-Type Attached Dwelling
Source REcolorado
Property Description
Bright townhome on greenbelt awaits it's next owner! This Duplex style townhome with only one shared wall and attached 2 car garage is on a quiet cul-de-sac in a peaceful setting. You will love the bright open floorplan, updated kitchen, double height living room featuring a great stone fireplace that has been converted to gas for those chilly evenings at home. The functional main floor also conveniently features a powder room and large dining room to welcome your guests. Upstairs you will find a large primary bedroom with ensuite 3/4 bath and double closet, you will also find the second bedroom, a full hall bath and laundry completing this floor. The oversized attached garage is chock-full of storage and a work bench. The newer trex deck is the perfect place to entertain or enjoy your morning cuppa surrounded the the beautifully maintained green spaces. You can sit back and enjoy our beautiful Colorado sunshine. Updates include gorgeous windows, kitchen, new washer and dryer, Furnace/A/C 2011, Hot Water Heater, 2019. This is a great low maintenance or lock and leave townhome in an excellent location near trails, Standley Lake, shopping and easy commuting. Book your showing today!
Location
State CO
County Jefferson
Area Metro Denver
Direction GPS
Rooms
Basement Crawl Space, Sump Pump
Primary Bedroom Level Upper
Bedroom 2 Upper
Interior
Heating Forced Air
Cooling Central Air
Fireplaces Type Gas Logs Included, Living Room, Single Fireplace
Fireplace true
Window Features Window Coverings,Double Pane Windows
Appliance Dishwasher, Refrigerator, Washer, Dryer, Microwave, Disposal
Laundry Upper Level
Exterior
Garage Spaces 2.0
Utilities Available Electricity Available
Roof Type Composition
Street Surface Paved
Porch Patio
Building
Lot Description Gutters, Cul-De-Sac, Abuts Private Open Space
Faces North
Story 2
Sewer City Sewer, Public Sewer
Water City Water
Level or Stories Two
Structure Type Wood/Frame
New Construction false
Schools
Elementary Schools Lukas
Middle Schools Wayne Carle
High Schools Standley Lake
School District Jefferson County R-1
Others
HOA Fee Include Trash,Snow Removal,Maintenance Structure
Senior Community false
SqFt Source Assessor
Special Listing Condition Private Owner
Read Less
Want to know what your home might be worth? Contact us for a FREE valuation!

Our team is ready to help you sell your home for the highest possible price ASAP

Bought with Coldwell Banker Realty 56






